In this lesson, you use Revit to adjust some settings before enhancing the scene in 3ds Max Design.
To complete this lesson, you must have Revit installed on your workstation. If you do not have Revit installed, proceed directly to the next lesson, Linking a 3ds Max Design Scene to the FBX File.
 Open the Revit application,
click Projects
Open the Revit application,
click Projects 
 (Open),
and navigate to the folder \import\Revit_files.
Highlight beachhouse.rvt and
click Open.
(Open),
and navigate to the folder \import\Revit_files.
Highlight beachhouse.rvt and
click Open.
The beachhouse.rvt project features the model of a bungalow situated on a beach. In the procedure that follows, you will use options in Revit to change the model’s roof material, in preparation for exporting the scene.
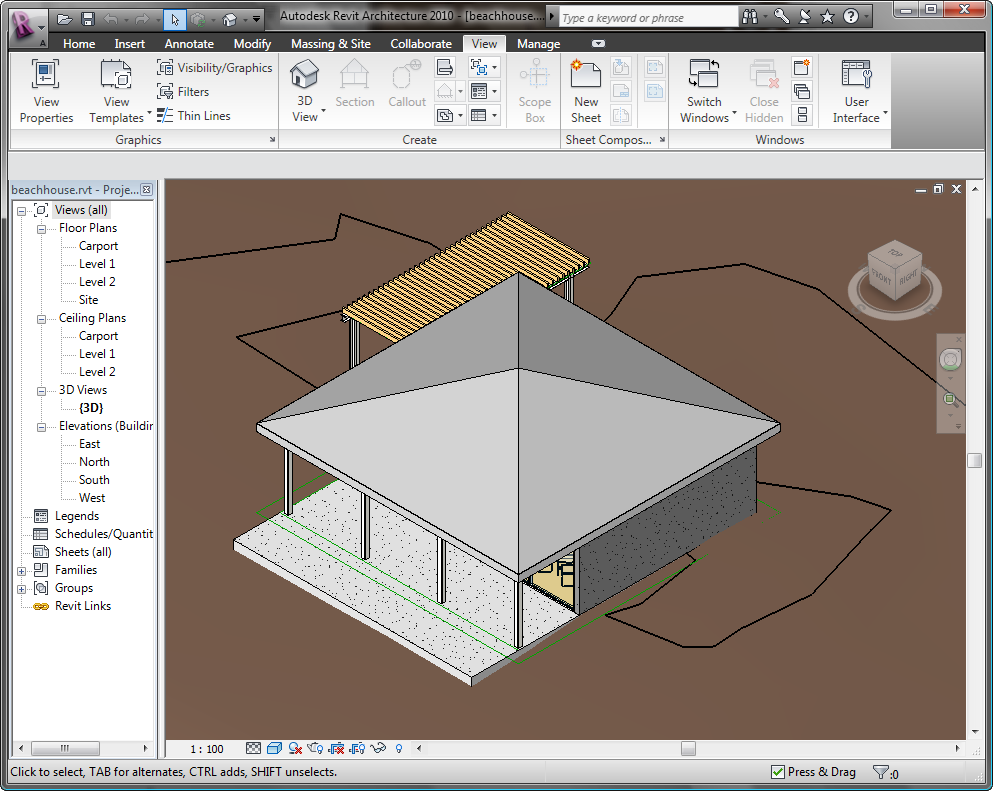
Change the roof material in Revit:
 (Element Properties).
(Element Properties).

 Type Parameters group
Type Parameters group  Construction rollout
Construction rollout  Structure item, click
Edit.
Structure item, click
Edit.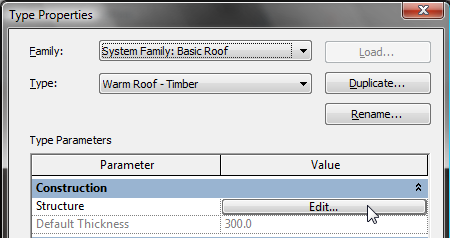
Revit displays a panel to the left, showing a detailed cross-section of the roof.

 Material column, click the top item in the
list, Roofing - Asphalt.
Material column, click the top item in the
list, Roofing - Asphalt.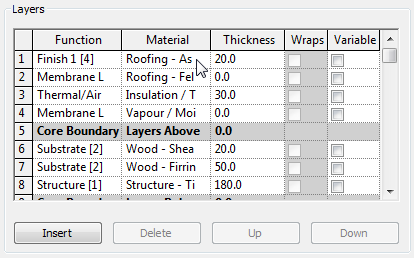
After you click the Roofing
- Asphalt entry, a  browser icon appears. Click
this icon.
browser icon appears. Click
this icon.
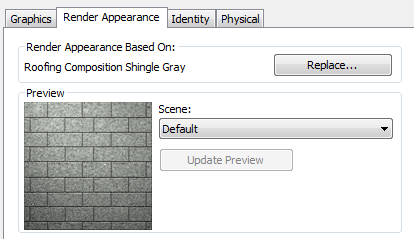
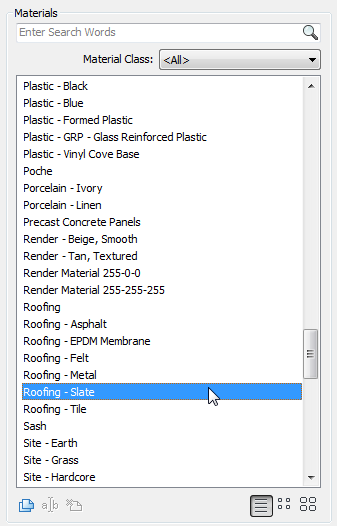
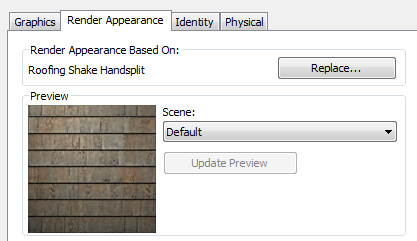
The texture and mapping coordinates of your selected material will be properly transferred to 3ds Max Design, with no further intervention required on your part.
Check light-object properties in Revit:
Like materials, all light-object properties in the Revit scene are accurately transferred to 3ds Max Design. Therefore, it is best to make sure that the lights you have in the current scene possess the properties you want to use in 3ds Max Design.
 Ceiling
Plans, double-click Level 1.
Ceiling
Plans, double-click Level 1.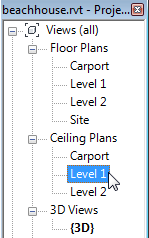
 Zoom in to get a closer
view of the ceiling plan for the main part of the house.
Zoom in to get a closer
view of the ceiling plan for the main part of the house.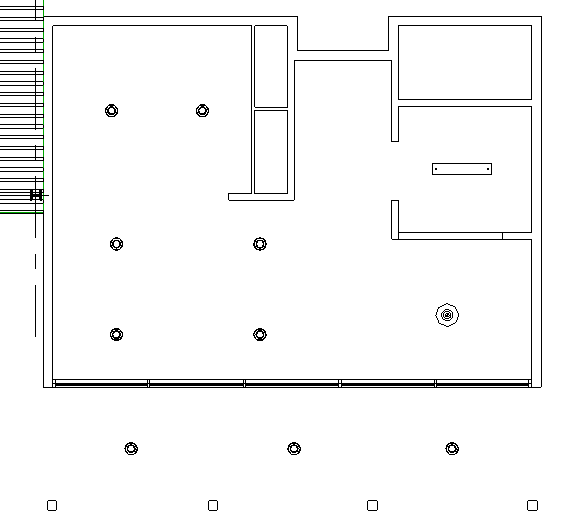
There are seven ceiling lights inside the house, and three outside on the porch.
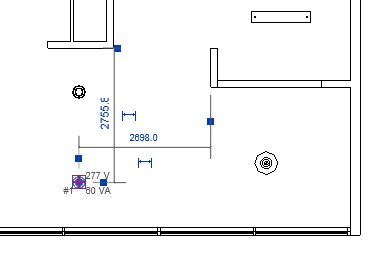
Revit displays a description of the light object in the Element panel on the ribbon.
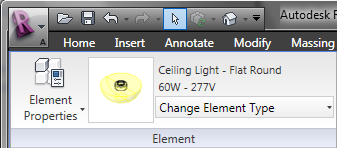
 (Element Properties) and
on the Instance Properties dialog, click Edit Type.
(Element Properties) and
on the Instance Properties dialog, click Edit Type.
 Type Parameters group,
scroll down to the Photometrics rollout and review the parameters
displayed.
Type Parameters group,
scroll down to the Photometrics rollout and review the parameters
displayed.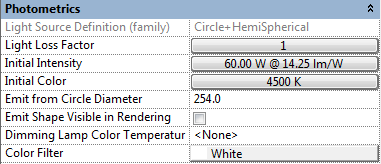
These values, particularly Initial Intensity and Color, will affect the rendered result in 3ds Max Design, so be sure these parameters contain the result you are looking for. (You can later update these values in 3ds Max Design, if you need to.)
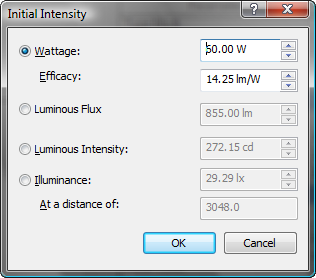
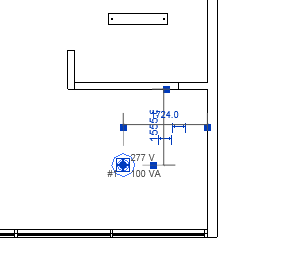
 (Element Properties) to
open the Instance Properties dialog.
(Element Properties) to
open the Instance Properties dialog.
By default, the 3D view in Revit uses an isometric perspective, but an FBX file has to contain a single camera view. Therefore, you must create at least one camera view in Revit before you export the scene. In this procedure, you create a camera for an exterior viewpoint.
 Floor
Plans and double-click Level 1.
Floor
Plans and double-click Level 1.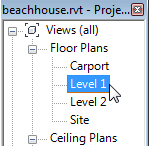
 Zoom so you have a view
of the house and the area around it.
Zoom so you have a view
of the house and the area around it.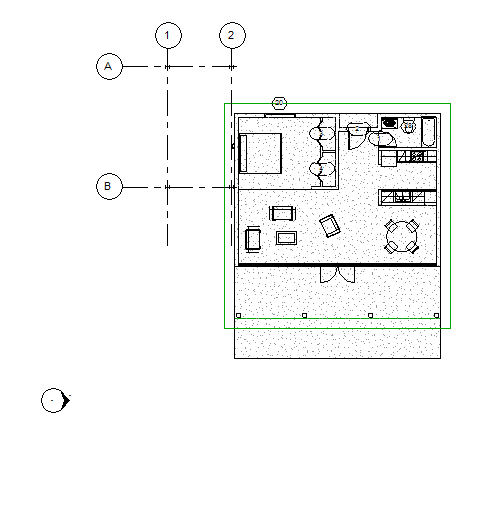
 3D View drop-down list,
and choose Camera.
3D View drop-down list,
and choose Camera.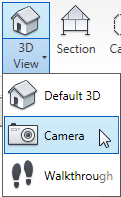
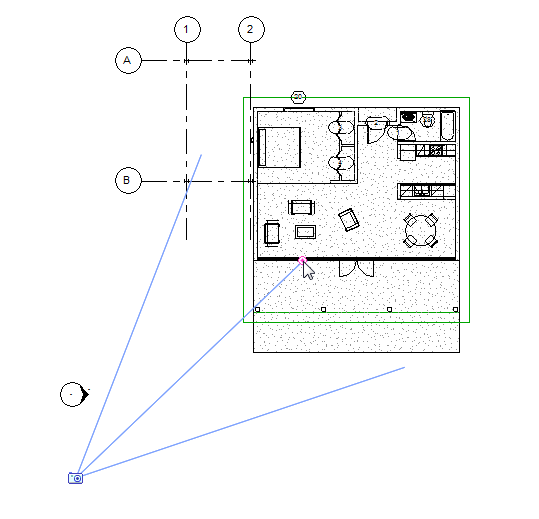
Revit creates a camera view. This is the view you will initially use to render your image in 3ds Max Design. It also changes the ribbon to show the Modify Cameras tab.
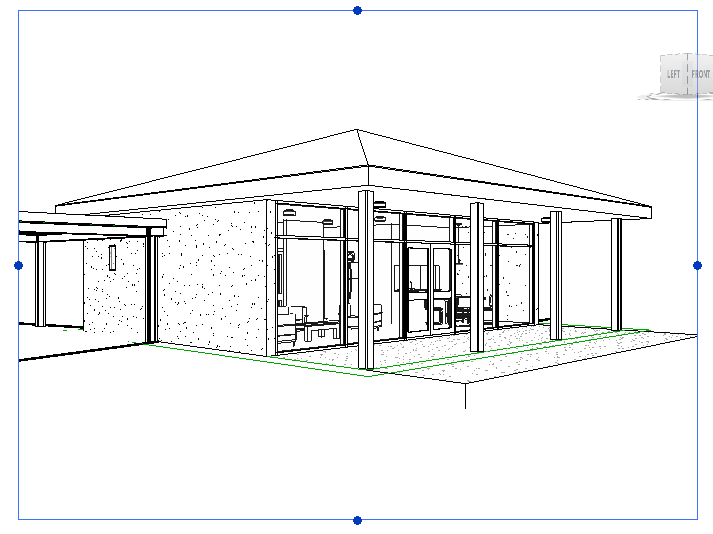
 (Element Properties) and
in the Element Properties dialog
(Element Properties) and
in the Element Properties dialog  Identity Data rollout
Identity Data rollout  View Name field, change the name of the
camera to Exterior.
View Name field, change the name of the
camera to Exterior.

With Far Clip Active turned off, the camera will be able to detect the scene terrain beyond the bungalow model. As with light and material properties, you can also modify clipping parameters in 3ds Max Design if you need to.
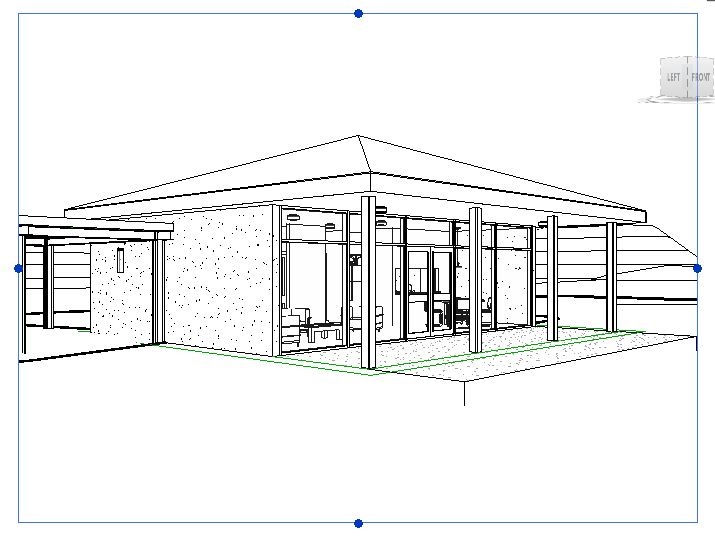
Camera view with clipping turned off, showing scene background
Set up rendering and the sun position:
 (Show Rendering Dialog).
(Show Rendering Dialog).
Revit opens a Rendering dialog.
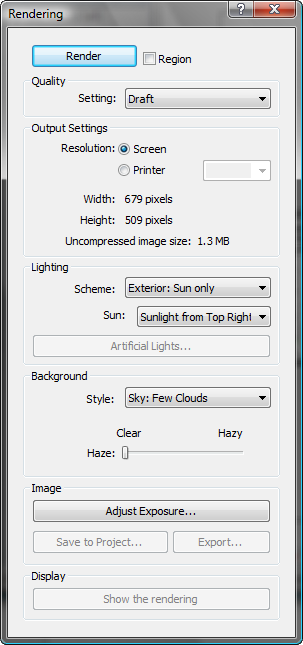
Most of the rendering values do not need to be changed, since the actual rendering of the scene will take place in 3ds Max Design. The Scheme setting in the Lighting group is one possible exception.
If you choose Exterior:
Sun Only from the Lighting group  Scheme drop-down list, then in the 3ds Max Design scene
only the Daylight system will be turned on and all the man-made
light objects will be turned off. Conversely, if you choose Interior:
Artificial Only, only the interior man-made light objects will be
used in the scene and the Daylight system will be turned off.
Scheme drop-down list, then in the 3ds Max Design scene
only the Daylight system will be turned on and all the man-made
light objects will be turned off. Conversely, if you choose Interior:
Artificial Only, only the interior man-made light objects will be
used in the scene and the Daylight system will be turned off.
 Sun setting, open the Sun drop-down menu
and choose Edit/New from the list of presets.
Sun setting, open the Sun drop-down menu
and choose Edit/New from the list of presets.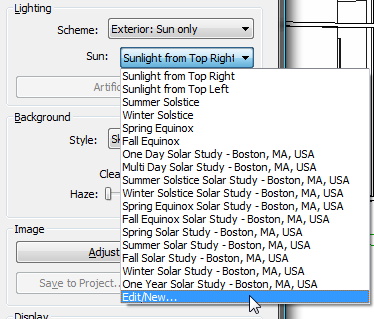
Revit opens a Sun And Shadows Settings dialog, where you will set the geographic location and time of day for the position of the sun created by the daylight system.
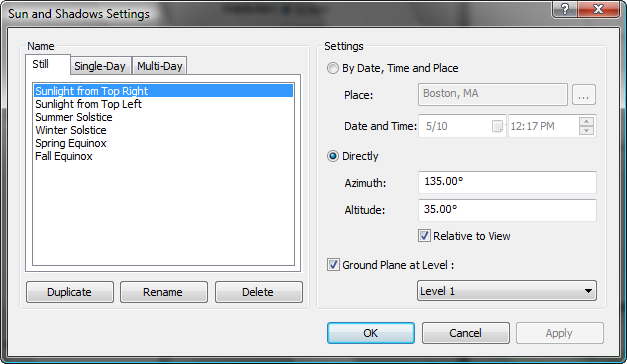
 Still tab, Sunlight
From Top Right is automatically selected from the list of single-position
presets.
Still tab, Sunlight
From Top Right is automatically selected from the list of single-position
presets.
(The Single Day and Multi-Day tabs let you choose presets that animate the position of the sun over the course of one or more days.)
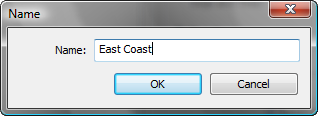
This name is appropriate because you want the Daylight system to show the actual sun position at Cape Cod in mid-afternoon.
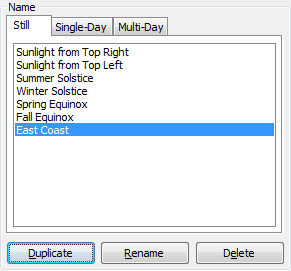
 Settings group, choose
By Date, Time and Place.
Settings group, choose
By Date, Time and Place. 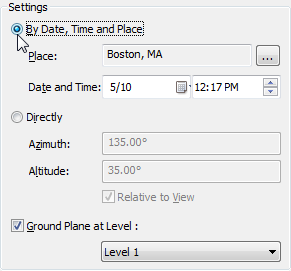
 Close the Rendering dialog.
Close the Rendering dialog.
To export from Revit to the FBX format, you need to be in a 3D view, such as the Exterior camera view you have just created.
 Application menu and choose
Export
Application menu and choose
Export  FBX.
FBX.