The kitchen cabinets you will create in this tutorial are based on the dimensions provided in the next diagram. In North America, the standard for kitchen cabinet height and width is inches, in increments of three. This diagram therefore uses feet and inches rather than metric units of measure.

Line diagram showing kitchen cabinet dimensions
The diagram includes variable dimensions to account for varying cabinet width and height.
Possible cabinet width starts at 9 inches and increases incrementally by 3 inches to a total of 36 inches per cabinet.
The height of wall cabinets can be as little as 12 inches, increasing by 3 inches up to 30 inches, with one more dimension possible at 39 inches.
The standard height of a base cabinet is 34.5 inches, plus 1.5 inches for the countertop.
For most structures, 93 inches is the maximum height from the top of a variable-sized wall cabinet to the floor.
With the diagram as a guide, you will use modeling tools from the ribbon to create a group of cabinets of various sizes.
To start, you will build a base cabinet 18 inches wide.
 (Open File), navigate to
the \scenes\modeling\kitchen_cabinets folder,
and open kitcab_start.max.
(Open File), navigate to
the \scenes\modeling\kitchen_cabinets folder,
and open kitcab_start.max.
The scene contains no geometry, but its units have been set up to use U.S. Standard feet and fractional inches measured in 1/32 of an inch. The scene also contains materials for the cabinets.
By default, a minimized version of the Graphite Modeling ribbon displays directly below the main toolbar.

 expand/minimize icon a few
times until the full ribbon displays.
expand/minimize icon a few
times until the full ribbon displays.
The Polygon Modeling tab displays with deactivated tools, since no polygon model exists in the scene.
Create the left cabinet board:
 Create panel, click
Create panel, click  (Geometry), then on the
Object Type rollout, click Box.
(Geometry), then on the
Object Type rollout, click Box.
 Modify panel, and on the
Parameters rollout, set Length to 21.0, Width
to 0.75, and Height to 34.5.
Modify panel, and on the
Parameters rollout, set Length to 21.0, Width
to 0.75, and Height to 34.5.
As soon as you type in the values, they are converted to inches and fractions of 1/32 inch, based on the unit setup specified in the scene file.

 (Select And Move), then on
the status bar, right-click the X and Y transform spinners to set
each of them to 0.0. (The Z value should already
be 0.0: Make sure that it is.)
(Select And Move), then on
the status bar, right-click the X and Y transform spinners to set
each of them to 0.0. (The Z value should already
be 0.0: Make sure that it is.)
The center of the box is now at the center of the world coordinates.
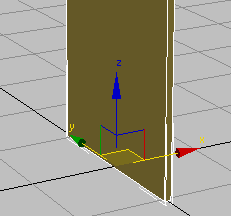
 Hierarchy panel, and in
the Adjust Pivot rollout
Hierarchy panel, and in
the Adjust Pivot rollout  Move/Rotate/Scale
group, click Affect Object Only.
Move/Rotate/Scale
group, click Affect Object Only.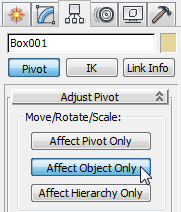
Now, if you move the object, its geometry moves but its pivot point remains unchanged at the center of the world.

Box with pivot point repositioned to center of world coordinates (0,0,0)
The back face of the box and the pivot point are now both at the center of the world. The cabinet you are about to create from this object will now be much easier to manipulate.
Next, you’ll add edges to your object. These edges will create the polygon faces you will need for extrusions later in the modeling.
 Convert
To Editable Poly.
Convert
To Editable Poly. 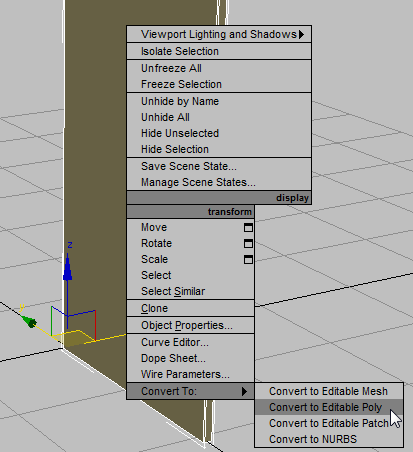
The ribbon updates to display a range of polygon-editing tools.
 Polygon Modeling panel, click
Polygon Modeling panel, click  (Edge).
(Edge).
 Drag a selection region
across the center of the box to select all its vertical edges.
Drag a selection region
across the center of the box to select all its vertical edges.
 Loops panel, click
Loops panel, click  (Connect).
(Connect).
This connects all selected edges by drawing a loop around them through their midpoints.
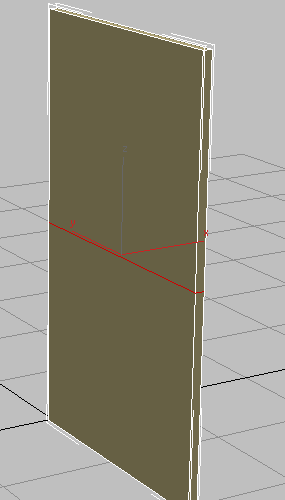
Loop created from selected edges
 (Select And Move), and in
the Z transform field, type 4.5, then press Enter.
(Select And Move), and in
the Z transform field, type 4.5, then press Enter.
This moves the new connecting edges closer to the floor.

 Polygon Modeling panel, click
Polygon Modeling panel, click  (Polygon).
(Polygon).
 Click to select the upper
face on the front of the panel.
Click to select the upper
face on the front of the panel.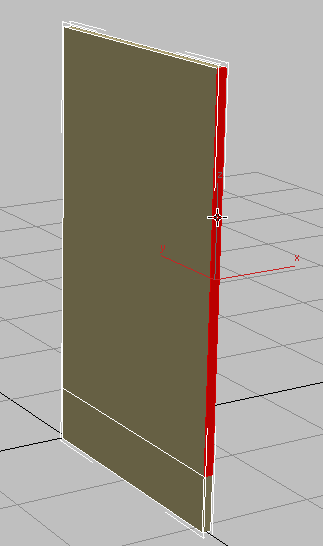
 Polygons panel, Shift+click
Polygons panel, Shift+click  (Extrude).
(Extrude).
(When you Shift+click one of these tools, 3ds Max Design displays the caddy controls for that tool.)
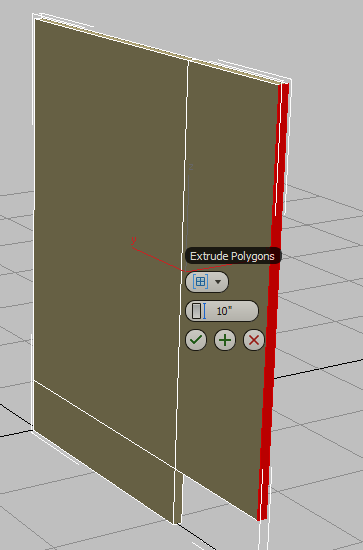
 (OK).
(OK).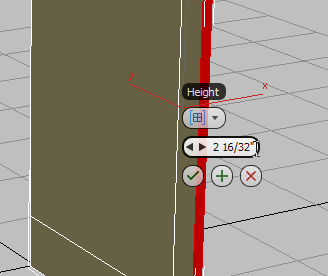
Now you need to add more detail to the side of the box so you can later connect this panel to the rest of the model.
You continue by adding an edge toward the rear of the box to allow for the inclusion of a back panel to the cabinet that is 0.75 inches thick.
 Polygon Modeling panel, click
Polygon Modeling panel, click  (Edge) once more.
(Edge) once more.
 Edit panel, click
Edit panel, click  (SwiftLoop).
(SwiftLoop).
Now, as you position your cursor near an edge, a green virtual loop displays. This helps you visualize the placement of the loop.
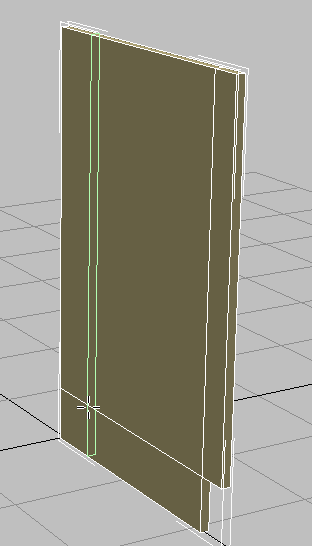
3ds Max Design creates a loop perpendicular to the edge you clicked. This method is a fast way to create and position a loop on a model.
Based on the diagram, you want the loop to be positioned 0.75 inches from the back edge of the box.
 (Select And Move), then in
the Y transform field, type –0.75.
(Select And Move), then in
the Y transform field, type –0.75.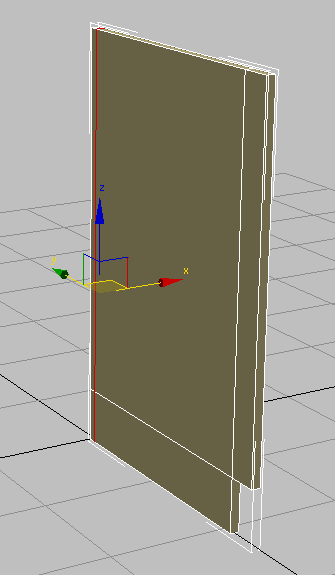
 Edit panel, click
Edit panel, click  (SwiftLoop) to turn it on
again.
(SwiftLoop) to turn it on
again.
 (Select And Move), then in
the Z transform field, type 5.25.
(Select And Move), then in
the Z transform field, type 5.25.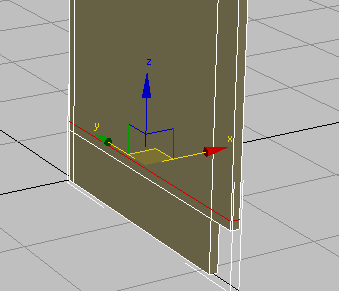
This value represents the height of the toe space created by the extrusion in step 7, plus the thickness of the cabinet floor board you will soon create.
 Edit panel, click
Edit panel, click  (SwiftLoop) again.
(SwiftLoop) again.
 (Select And Move), then in
the Z transform field, type 33.75.
(Select And Move), then in
the Z transform field, type 33.75.
This value represents the height of the base cabinet, less the 0.75-inch thickness of the four-inch support boards you will soon create.
 Edit panel, click
Edit panel, click  (SwiftLoop), then click
a horizontal edge anywhere around the midpoint of the panel.
(SwiftLoop), then click
a horizontal edge anywhere around the midpoint of the panel.
 (Select And Move), then in
the Y transform field, type –4.75.
(Select And Move), then in
the Y transform field, type –4.75.
This represents the width of the support board, plus the thickness of the rear cabinet board.
 Place another vertical loop,
then on the main toolbar, click
Place another vertical loop,
then on the main toolbar, click  (Select And Move), and in
the Y transform field, type –19.5.
(Select And Move), and in
the Y transform field, type –19.5.
This represents the width of the support board, less the length of the side cabinet board.
Now you have all the subdivisions required to build upon this cabinet component.
Create the opposite side of the cabinet:
 Polygon Modeling panel, turn off
Polygon Modeling panel, turn off  (Edge) to exit the Edge
sub-object level.
(Edge) to exit the Edge
sub-object level.
 Object
group, turn on Copy, and then click OK.
Object
group, turn on Copy, and then click OK.
 (Select And Move). On the
X transform box, type 17.25.
(Select And Move). On the
X transform box, type 17.25.
The width of the cabinet you are building is 18 inches, measured from the outside left of the cabinet to the outside right. Therefore, the value of 17.25 represents the full 18 inches, less half the width of the left and half the width of the right cabinet boards (which combined, equal 0.75 inches).
 select the original cabinet
board, on the left, and on the ribbon
select the original cabinet
board, on the left, and on the ribbon  Geometry panel, click
Geometry panel, click  (Attach) to turn it on.
(Attach) to turn it on.
 Polygon Modeling panel, click
Polygon Modeling panel, click  (Polygon), then
(Polygon), then  click an empty part of the viewport
to make sure no polygons are selected.
click an empty part of the viewport
to make sure no polygons are selected.
 Click and Ctrl+click the two polygons at the
upper-right corner of the panel on the right. This is where the
front counter support will be attached.
Click and Ctrl+click the two polygons at the
upper-right corner of the panel on the right. This is where the
front counter support will be attached.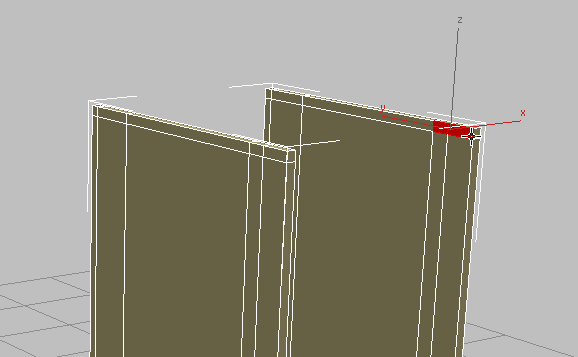
 Orbit so you can see the
corresponding corner polygons on the inside of the left panel, then
Orbit so you can see the
corresponding corner polygons on the inside of the left panel, then  Ctrl+click
to select these as well.
Ctrl+click
to select these as well.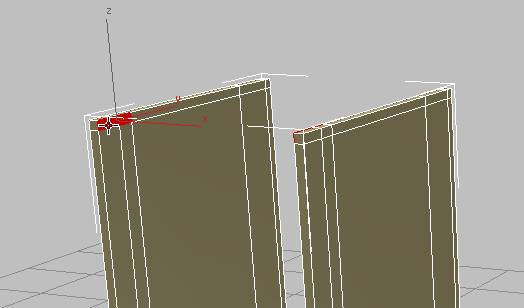
 Polygons panel, click
Polygons panel, click  (Bridge).
(Bridge).
3ds Max Design connects the selected polygons to one another.
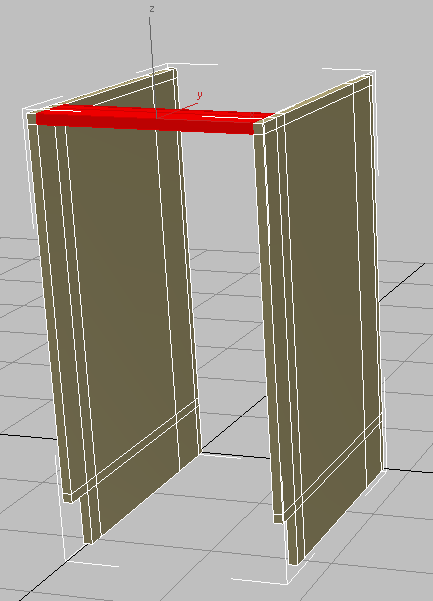
Front support created from selected polygons
 Click to select the single
polygon where the other counter support will be attached. Don’t
select the small face at the very rear of the cabinet.
Click to select the single
polygon where the other counter support will be attached. Don’t
select the small face at the very rear of the cabinet.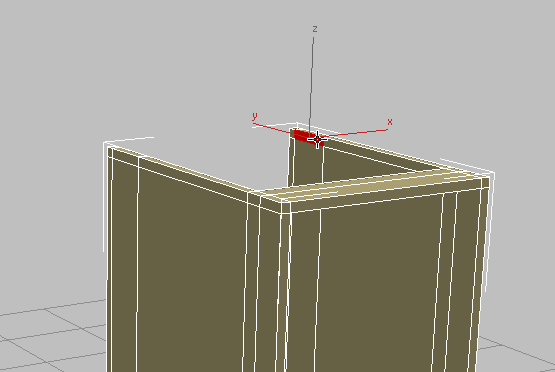
 Orbit again so you can see
the corresponding face on the inside of the panel on the left, then
Orbit again so you can see
the corresponding face on the inside of the panel on the left, then  Ctrl+click
to select this polygon as well. (Once again, don’t select the small
polygon at the very rear of the cabinet.)
Ctrl+click
to select this polygon as well. (Once again, don’t select the small
polygon at the very rear of the cabinet.)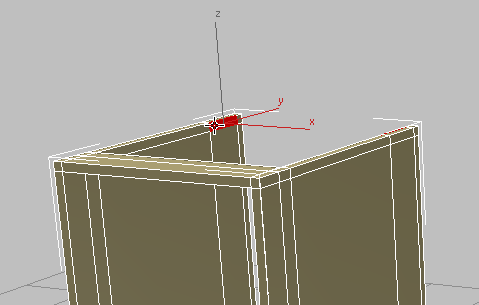
 (Bridge) again.
(Bridge) again.
3ds Max Design creates the rear counter support.
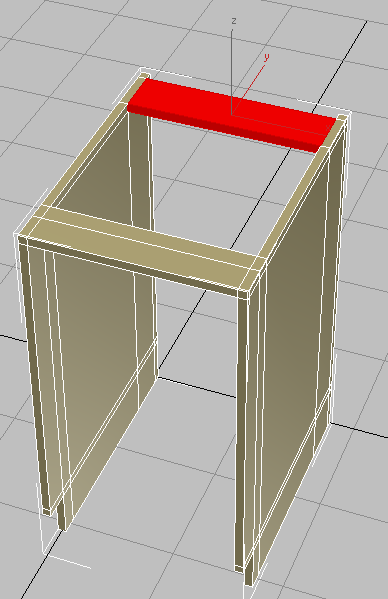
 Click an empty area of the
viewport to deselect the polygons from the previous step.
Click an empty area of the
viewport to deselect the polygons from the previous step.
Create the back of the cabinet:
 Orbit,
Orbit,  zoom, and
zoom, and  pan the view so you can
see the rear of the cabinet and the inside of the panel on the right.
pan the view so you can
see the rear of the cabinet and the inside of the panel on the right.
 Modify Selection panel
Modify Selection panel  drop-down portion, click
drop-down portion, click  (Step Mode) to turn it on.
(Step Mode) to turn it on.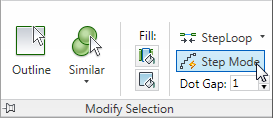
When Step mode is on, selecting two sub-objects (in this case, polygons) also selects the polygons along the shortest path between the two sub-objects.
 Click to select the inside
top-left polygon at the back of the cabinet, then Ctrl+click the inside bottom-left
polygon.
Click to select the inside
top-left polygon at the back of the cabinet, then Ctrl+click the inside bottom-left
polygon.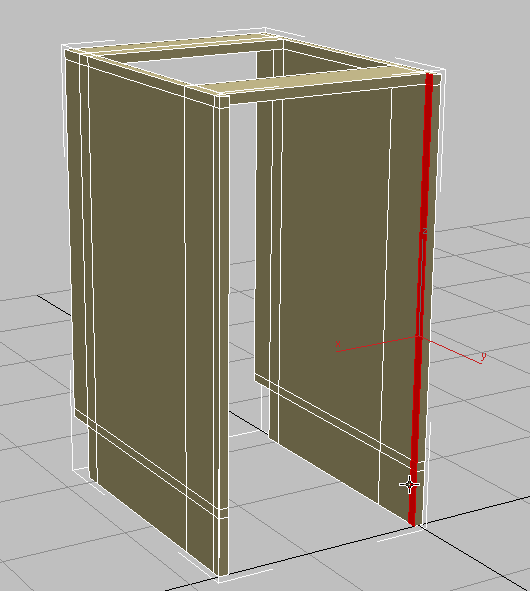
 Orbit, then
Orbit, then  Ctrl+click
to select the vertical loop of corresponding polygons on the opposite
side of the back of the cabinet.
Ctrl+click
to select the vertical loop of corresponding polygons on the opposite
side of the back of the cabinet.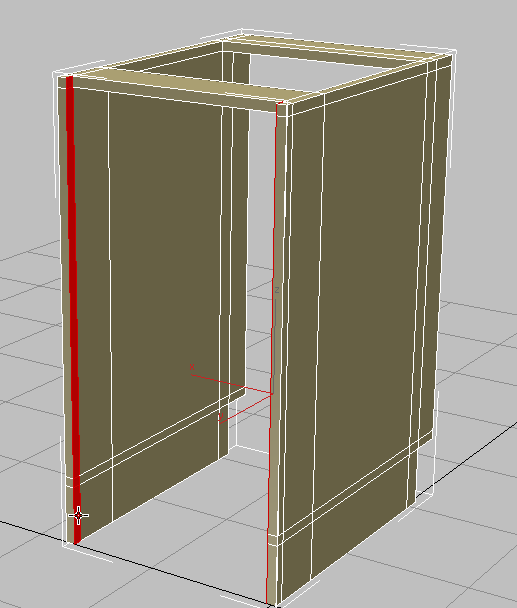
 (Bridge).
(Bridge).
Back panel created from selected polygons
 Deselect the back cabinet
board you just created, then
Deselect the back cabinet
board you just created, then  orbit so you can see the
front of the cabinet again (or press Shift+Z a
number of times to undo your view changes).
orbit so you can see the
front of the cabinet again (or press Shift+Z a
number of times to undo your view changes).
Create the bottom shelf and base board:
 Click and to select the
leading polygon at the bottom of the overhanging portion of the
panel, as shown in the next illustration.
Click and to select the
leading polygon at the bottom of the overhanging portion of the
panel, as shown in the next illustration. 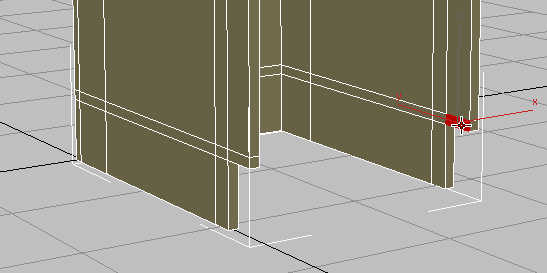
 Orbit, then
Orbit, then  Ctrl+click
to select the corresponding polygon on the other side of the cabinet.
Ctrl+click
to select the corresponding polygon on the other side of the cabinet.
3ds Max Design selects a loop of polygons that runs around the inside of the bottom of the cabinet.
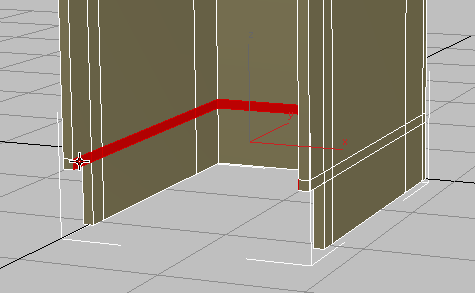
 Alt+click
to deselect the polygon on the inside of the back cabinet board.
Alt+click
to deselect the polygon on the inside of the back cabinet board.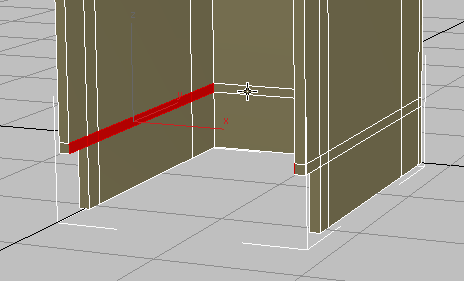
 (Bridge).
(Bridge).
3ds Max Design creates the bottom shelf.
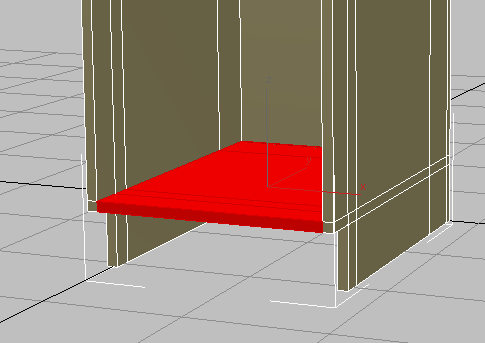
The only task that remains to complete the cabinet body is the base board or “kick plate.”
 (Step Mode) again to turn
it off.
(Step Mode) again to turn
it off.
 Click and Ctrl+click to select the left and
right polygons at the base of the cabinet.
Click and Ctrl+click to select the left and
right polygons at the base of the cabinet.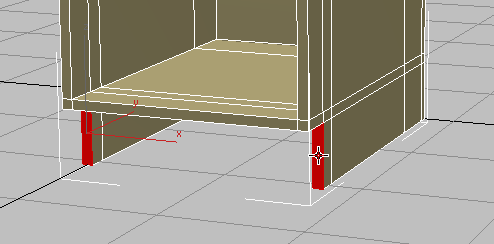
 Polygons panel, Shift+click
Polygons panel, Shift+click  (Extrude).
(Extrude).
 (OK).
(OK).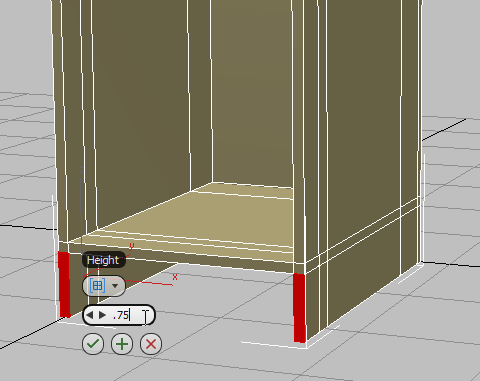
 Click an empty area of the
viewport to deselect all polygons.
Click an empty area of the
viewport to deselect all polygons.
 Orbit so you can see the
inner faces at the bottom of the cabinet.
Orbit so you can see the
inner faces at the bottom of the cabinet.
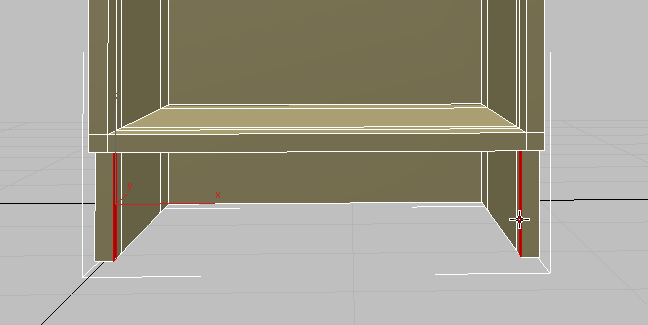
 Polygons panel, click
Polygons panel, click  (Bridge).
(Bridge).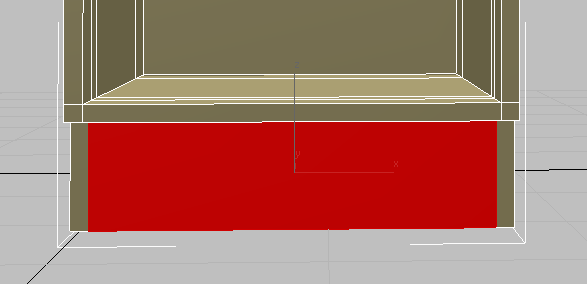
Next, you will remove a number of edges that, while important to this point for polygon creation, are no longer needed.
 zoom and
zoom and  pan so you have a good perspective
view of the cabinet.
pan so you have a good perspective
view of the cabinet.
 Polygon Modeling panel, click
Polygon Modeling panel, click  (Edge).
(Edge).
 (Loop Mode).
(Loop Mode).
Any edge you now select, will also select all the other edges in the loop it is part of.
 Click the edge shown in
the next illustration.
Click the edge shown in
the next illustration.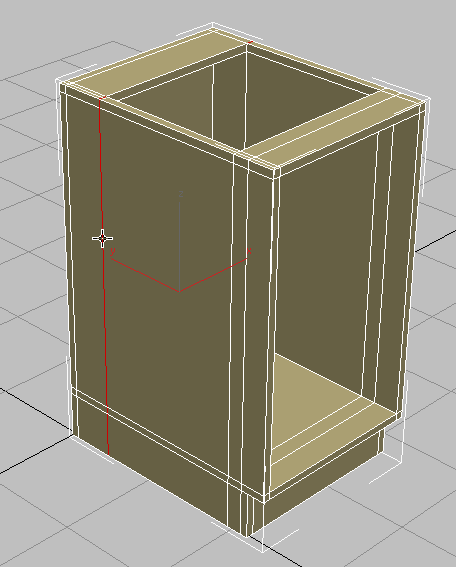
 Loops panel, Ctrl+click
Loops panel, Ctrl+click  (Remove Loop).
(Remove Loop).
By Ctrl+clicking, you are removing both the loop, and any vertices created by the loop.

 (Remove Loop) until the side
panel appears to be a single piece of wood again, as shown in the
next illustration.
(Remove Loop) until the side
panel appears to be a single piece of wood again, as shown in the
next illustration.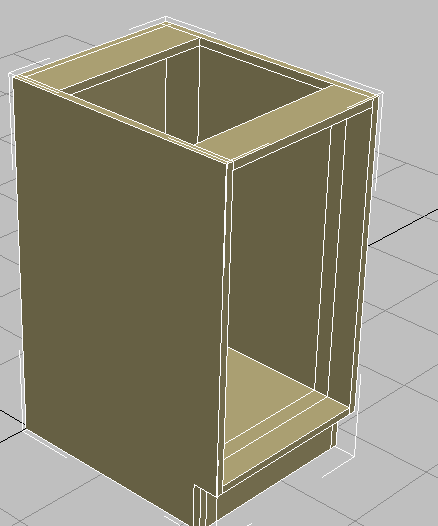
Left side of cabinet with all extra edges removed
 remove the edge loops on
the inside of the other panel of the cabinet.
remove the edge loops on
the inside of the other panel of the cabinet.

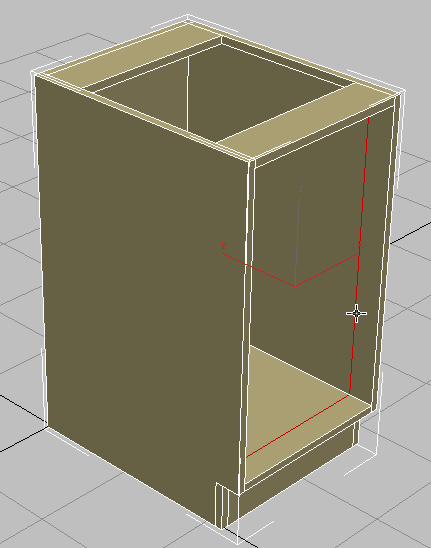
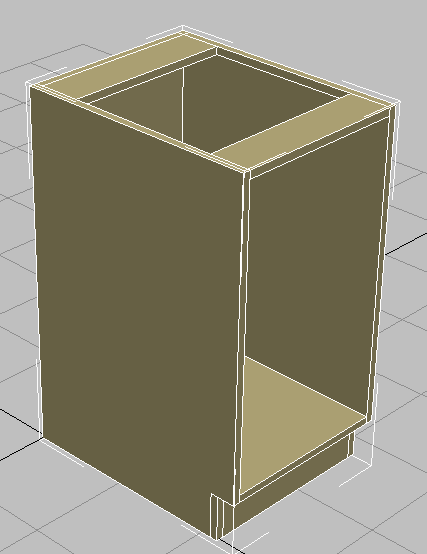
 Click and Ctrl+click the edges on each side
of the kick plate, then Ctrl+click
Click and Ctrl+click the edges on each side
of the kick plate, then Ctrl+click  (Remove Loop).
(Remove Loop). 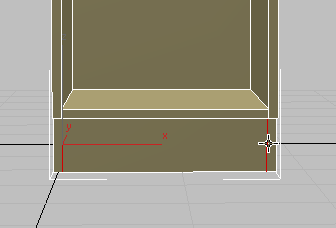
 Orbit the cabinet to see
its opposite side, then
Orbit the cabinet to see
its opposite side, then  select and delete the loop
toward the back of the board.
select and delete the loop
toward the back of the board.
 Polygon Modeling panel, click
Polygon Modeling panel, click  (Edge) to exit the Edge
sub-object mode.
(Edge) to exit the Edge
sub-object mode.
Now you will move the pivot point from its current position at the bottom-left corner of the cabinet to the bottom midpoint of its backboard. By doing this, you will make it easier to attach the cabinet to its required position in a scene.
 Hierarchy panel, and in
the Adjust Pivot rollout
Hierarchy panel, and in
the Adjust Pivot rollout  Move/Rotate/Scale
group, click Affect Pivot Only to turn it on.
Move/Rotate/Scale
group, click Affect Pivot Only to turn it on.
 (Align), then in the viewport,
click the cabinet.
(Align), then in the viewport,
click the cabinet.
 Align Position (World)
group, make sure X Position is on and Y Position and Z Position
are off. In the Current Object group, choose Pivot Point and in
the Target Object group, choose Center, then click OK.
Align Position (World)
group, make sure X Position is on and Y Position and Z Position
are off. In the Current Object group, choose Pivot Point and in
the Target Object group, choose Center, then click OK.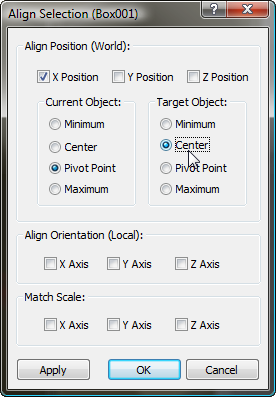
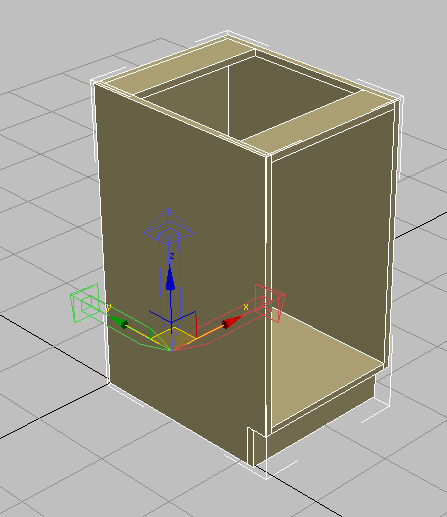
 Move active, in the status
bar
Move active, in the status
bar  transform fields, right-click
the X spinner arrows to move the cabinet back to the world origin
coordinates (0,0,0).
transform fields, right-click
the X spinner arrows to move the cabinet back to the world origin
coordinates (0,0,0).
 Create panel, click
Create panel, click  (Geometry), then on the
Object Type rollout, click Box.
(Geometry), then on the
Object Type rollout, click Box.
The Width is based on the full width of the cabinet (18 inches), less the 3/4 inch width of each side board, less another 1/8 inch space to provide room to remove the shelf, if needed.
 (Align), then in the viewport,
click the cabinet.
(Align), then in the viewport,
click the cabinet.
 Align Position (World)
group, turn on X Position, Y Position, and Z Position. In the Current
Object and Target Object groups, choose Center, then click OK.
Align Position (World)
group, turn on X Position, Y Position, and Z Position. In the Current
Object and Target Object groups, choose Center, then click OK.
 (Select And Move), then move
the shelf on its Y axis until it is touching the backboard.
(Select And Move), then move
the shelf on its Y axis until it is touching the backboard.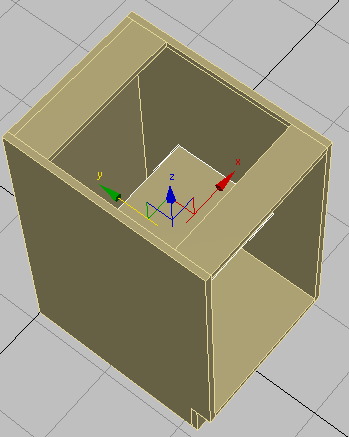

 Select the cabinet.
Select the cabinet.
 Polygon Modeling panel, click Modify Mode.
Polygon Modeling panel, click Modify Mode.
When active, Modify Mode makes the entire array of Graphite Modeling Tools available.
 (Attach), then in the viewport,
click the shelf.
(Attach), then in the viewport,
click the shelf.
This makes the shelf and the cabinet both part of a single object.
Now you will assign material IDs to the cabinet polygons so they can receive different types of materials.
 (Material Editor) to open the
Compact Material Editor.
(Material Editor) to open the
Compact Material Editor.
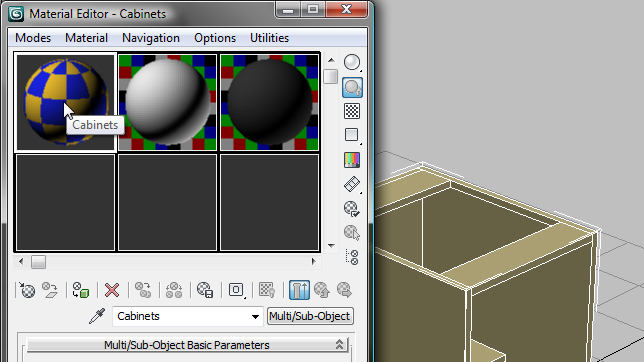
 (Assign Material To Selection).
(Assign Material To Selection).
 Close the Compact Material
Editor.
Close the Compact Material
Editor.
 Polygon Modeling panel, click
Polygon Modeling panel, click  (Polygon).
(Polygon).
 Properties panel
Properties panel  drop-down portion, click
drop-down portion, click  (MatIDs).
(MatIDs).

 Close the Set ID dialog.
Close the Set ID dialog.
 click and Ctrl+click to select the polygons
that face forward, as shown in the next illustration.
click and Ctrl+click to select the polygons
that face forward, as shown in the next illustration.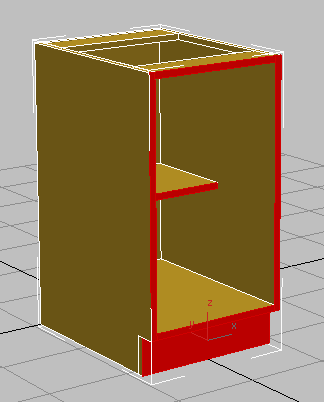
 Properties panel
Properties panel  drop-down portion, click
drop-down portion, click  (MatIDs) once more.
(MatIDs) once more.

 Close the Set ID dialog.
Close the Set ID dialog.
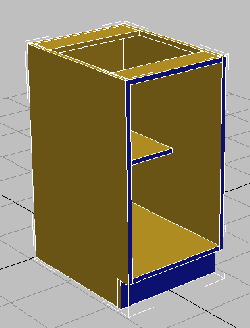
The front faces of the cabinet change color, indicating they are set to a different material ID number than the rest of the cabinet.
The front faces of the cabinet now have a sub-material that is distinct from the sub-material on the rest of the cabinet.
 Polygon Modeling panel, turn off
Polygon Modeling panel, turn off  (Polygon) to exit the Polygon
sub-object level.
(Polygon) to exit the Polygon
sub-object level.