Now that you have set up the stack and the color of selected polygons, you are ready to turn the plane of the façade into a three-dimensional model.
Continue working on your
scene from the previous lesson, or  open \modeling\facades\facade_modeling_02.max.
open \modeling\facades\facade_modeling_02.max.
 select the façade, go to
the
select the façade, go to
the  Modify panel, and make sure
that
Modify panel, and make sure
that  (Show End Result) is on
for all three levels of the stack.
(Show End Result) is on
for all three levels of the stack.
 Modify panel. In the modifier
stack, click to activate the Editable Poly level.
Modify panel. In the modifier
stack, click to activate the Editable Poly level.
 (Graphite Modeling Tools
(Open)). If you need to, click the ribbon’s
(Graphite Modeling Tools
(Open)). If you need to, click the ribbon’s  expand/collapse icon until
the full-size ribbon panels display.
expand/collapse icon until
the full-size ribbon panels display.
 (Edge) to turn on the Edge
sub-object level.
(Edge) to turn on the Edge
sub-object level.
 move it downward to hide
the roof.
move it downward to hide
the roof.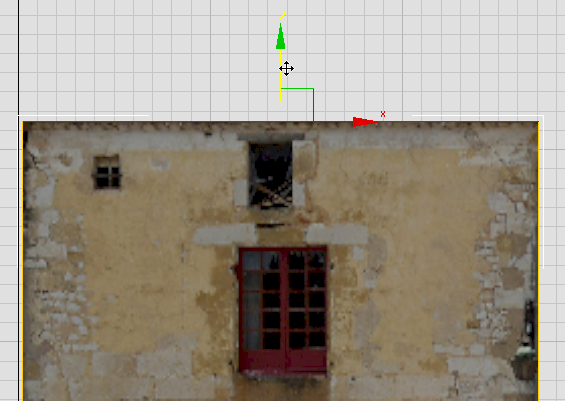
 Zoom the viewport so you
have a good view of the three windows in the upper portion of the
wall.
Zoom the viewport so you
have a good view of the three windows in the upper portion of the
wall.
 Edit panel, click to
turn on
Edit panel, click to
turn on  (SwiftLoop).
(SwiftLoop).
The SwiftLoop tool adds edges to the Editable Poly surface by drawing a “loop” from one edge to another.
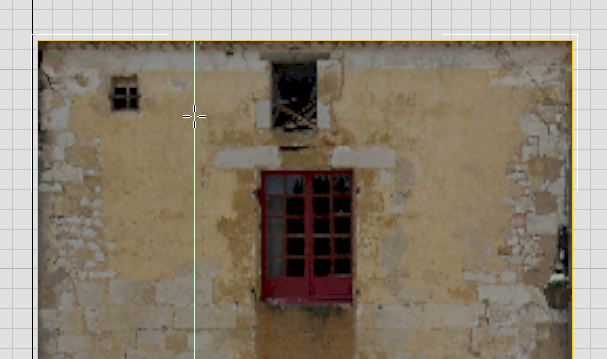
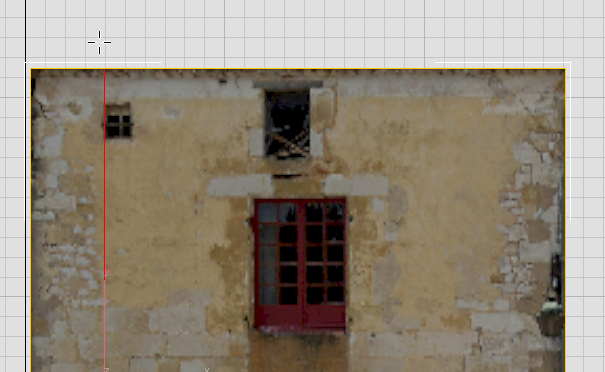
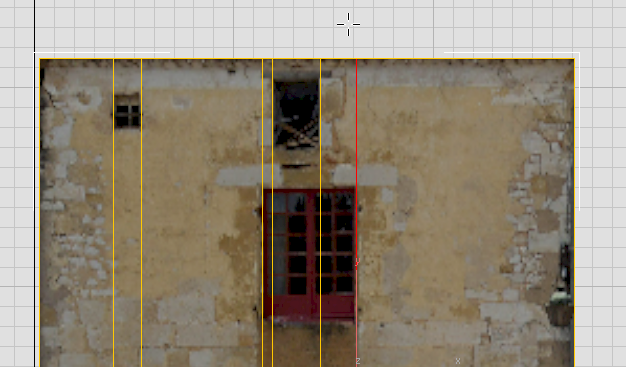
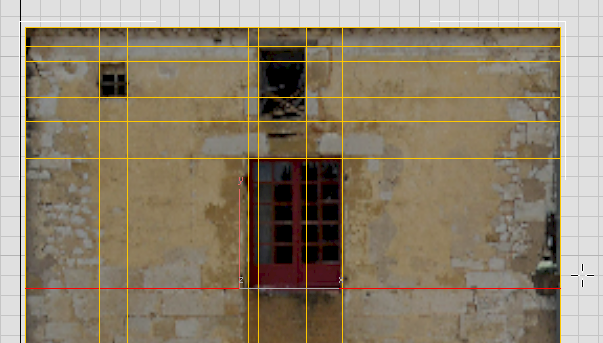
Add edges for the lintel beam and the doorways:
 Pan down to get a good view
of the doorway area.
Pan down to get a good view
of the doorway area.
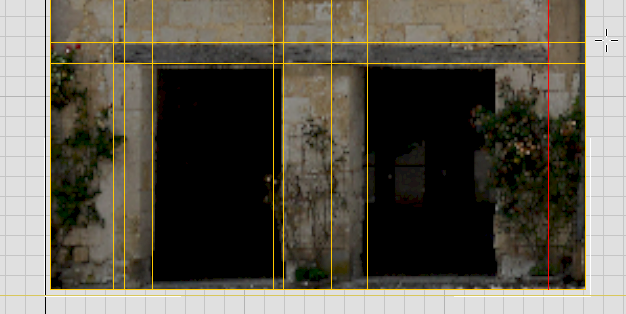
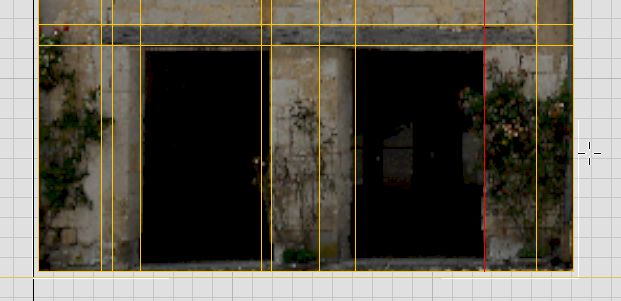
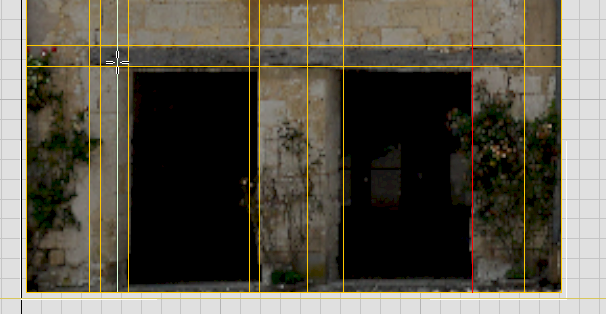
Loop for the angle of the left doorway’s left-hand doorjamb
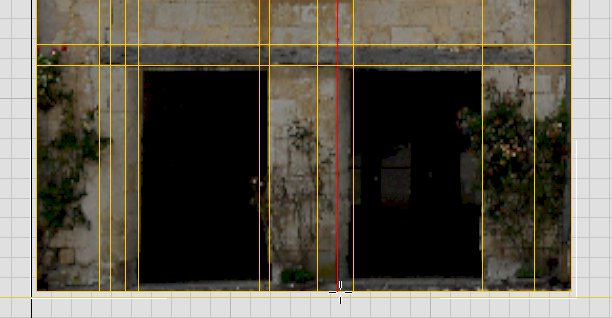
Loop for the angle of the right doorway’s left-hand doorjamb
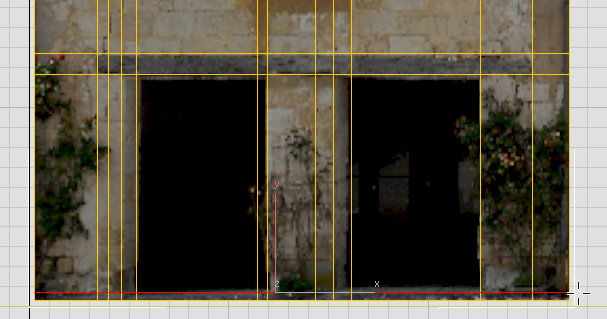
Now you have most of the edges you need to add 3D detail to the façade.
Add depth to the top center window:
 Edge to return to the top,
object level.
Edge to return to the top,
object level.

 click to select the Ground object
in the background, then right-click and from the quad menu, choose
Hide Selection.
click to select the Ground object
in the background, then right-click and from the quad menu, choose
Hide Selection.
 Zoom and
Zoom and  pan to get a good view of
the windows in the upper portion of the wall.
pan to get a good view of
the windows in the upper portion of the wall.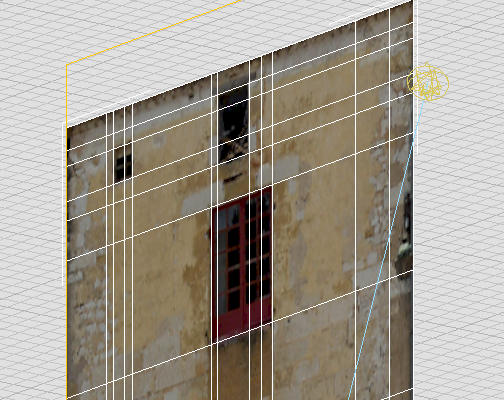
 Select Facade1 again.
Select Facade1 again.
 Polygon to go to the Polygon sub-object
level.
Polygon to go to the Polygon sub-object
level.
 Click and Ctrl+click to select the three faces
of the top center window.
Click and Ctrl+click to select the three faces
of the top center window.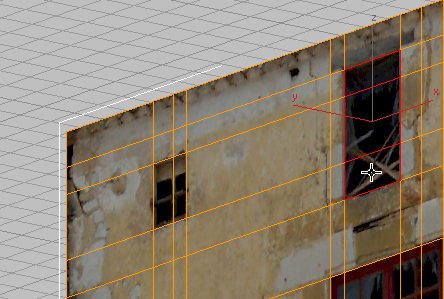
 Polygons panel, click the drop-down arrow
next to the
Polygons panel, click the drop-down arrow
next to the  Extrude button, and choose Extrude
Settings.
Extrude button, and choose Extrude
Settings.
3ds Max displays an interactive manipulator called a “caddy.”
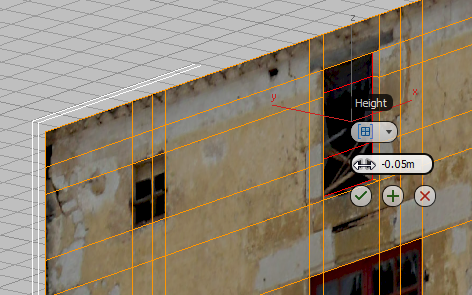
 (OK: the check-mark icon
at the bottom of the caddy) to complete the extrusion.
(OK: the check-mark icon
at the bottom of the caddy) to complete the extrusion.
Add depth to the other two windows:
 Click and Ctrl+click to select the two polygons
of the small window at the upper left.
Click and Ctrl+click to select the two polygons
of the small window at the upper left.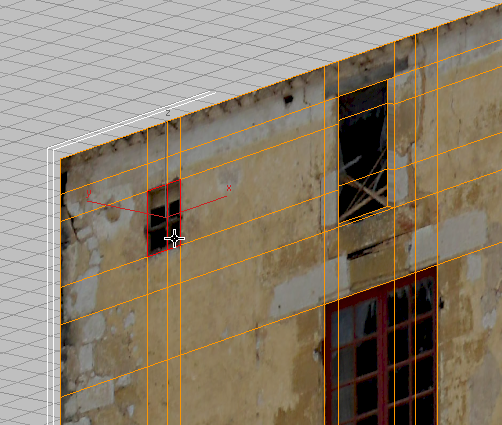
 (Extrude).
(Extrude).
Shift+click is a shortcut way to display the caddy for a modeling tool.
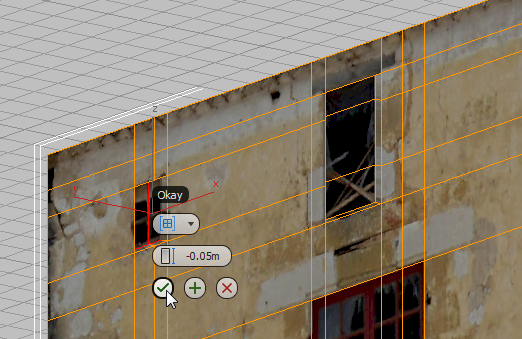
 (OK) so the small window
matches its larger neighbor.
(OK) so the small window
matches its larger neighbor.
 Click and Ctrl+click to select the four polygons
of the main window in the center of the wall.
Click and Ctrl+click to select the four polygons
of the main window in the center of the wall.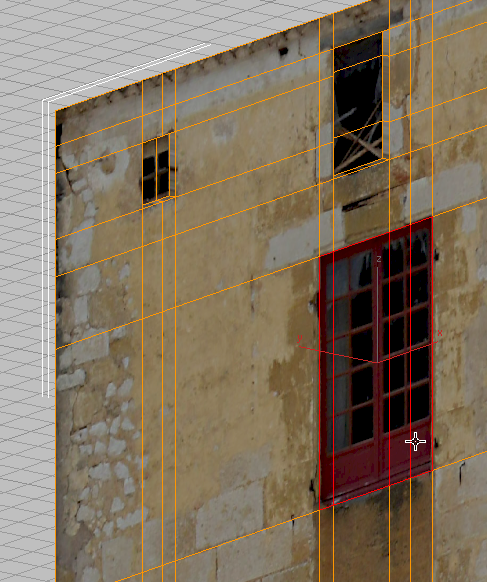
 (Extrude).
(Extrude).
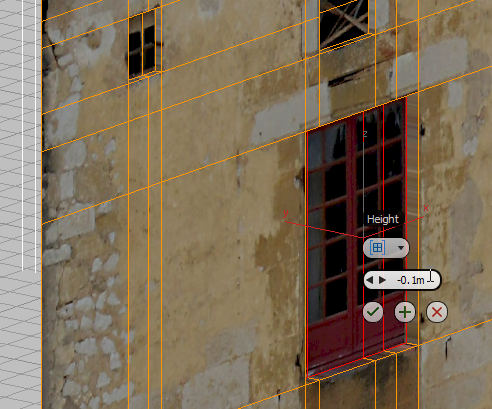
 (OK).
(OK).
Now the windows for Facade1 are done.
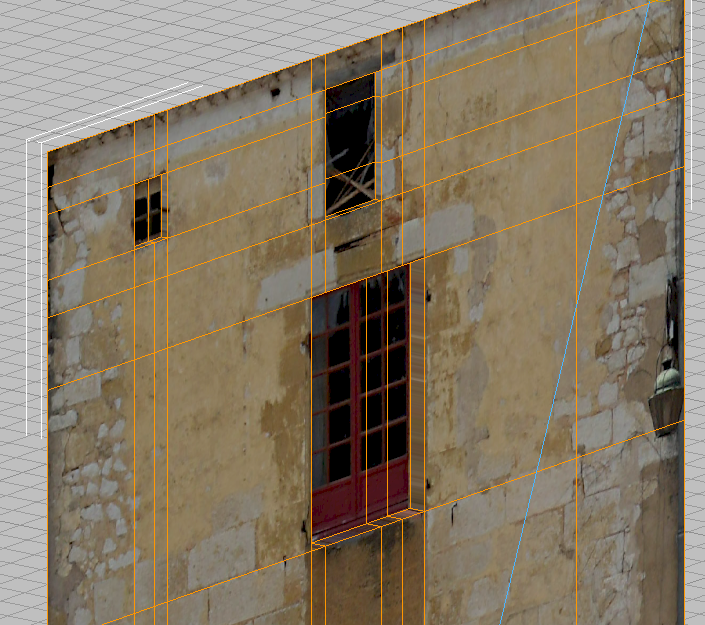
This completes the modeling of the upper portion of the wall.