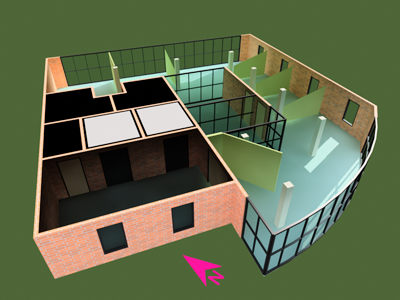3ds Max produces rich visualizations based on your drawing design data. In order to produce high-quality visualizations, you need to add and adjust many design variables that affect the visual impact of your design, but don't really belong in your core AutoCAD, AutoCAD Architecture, or Revit data. You might want to test your design under different lighting conditions, experiment with different texture and material effects, animate components, or move through a space. 3ds Max allows you to enhance your design with this “extra” data while maintaining the integrity of the underlying AutoCAD, AutoCAD Architecture, or Revit design.

Using the File Link Manager, 3ds Max maintains a live data link to AutoCAD, AutoCAD Architecture, or drawings exported from Revit that allows you to use the linked object data in your 3ds Max scene. You can perform various operations on this linked data in 3ds Max for visualization purposes, but nothing you do in 3ds Max will change the base data you see in the source application. The data link allows you to periodically refresh your 3ds Max scene with revised drawing data.
If a live data link is not important to you, the DWG/DXF Import functionality processes drawings, exported from Revit, in the same intelligent way as the File Link Manager. You just don't have the benefit of the live data link.
You can find more information about using the DWG format with Revit in this white paper.
The basis of your model in 3ds Max is the geometry of the objects, blocks, and other entities that are transferred through the file linking functionality. In many cases, these objects behave just like the editable meshes and splines you create in 3ds Max. But because the link to the source drawing plays such a central role in your workflow, 3ds Max has special rules and tools for handling linked AutoCAD geometry.
DWG files from AutoCAD Architecture (formerly Architectural Desktop or ADT) often contain additional information, such as special objects, material definitions, and styles. 3ds Max is thoroughly compatible with AutoCAD Architecture, and it recognizes all of these specialized objects and definitions during the file link process.
The Export function in Autodesk Revit lets you export models to DWG or DXF file formats. In Revit 6.1 and 7.0, the exported drawing entities contain additional information, “Revit data,” such as their originating Category, Family, Type, and Material.