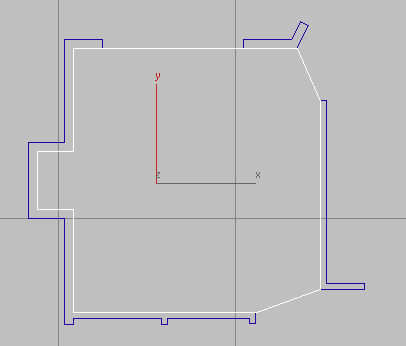To construct the ceiling, you create a polyline shape, and then convert it to a surface.
 (Zoom Extents).
(Zoom Extents).
Snaps ensure that the line you create will align with the geometry of the walls.
 (Snaps Toggle) is chosen, then right-click this button.
(Snaps Toggle) is chosen, then right-click this button.
3ds Max Design opens the Grid And Snap Settings dialog.

 Snaps panel, click Clear All, and then click Vertex to turn it on.
Snaps panel, click Clear All, and then click Vertex to turn it on.
 Close the Grid And Snap Settings dialog.
Close the Grid And Snap Settings dialog.
 (3D Snaps Toggle) to turn it on.
(3D Snaps Toggle) to turn it on.
Create a ceiling shape for the den:
 Create panel and click
Create panel and click  (Shapes). On the Object Type rollout, click Line to turn it on.
(Shapes). On the Object Type rollout, click Line to turn it on.

Complete the line by clicking the vertex with which you began the Line. When 3ds Max Design asks if it should close the spline, click Yes.
 (3D Snaps Toggle) again to turn it off.
(3D Snaps Toggle) again to turn it off.
Convert the shape to a polygon surface:
 Convert To Editable Poly.
Convert To Editable Poly.
Correct the normal of the ceiling surface:
 Modify panel.
Modify panel.
 CameraDen.
CameraDen.
 Render the view.
Render the view.
The rendering should show the ceiling geometry.

If the rendering doesn’t show the ceiling, use the Normal modifier to change the state of Flip Normals.
 Save As, and save the scene as my_wt_ceiling.max.
Save As, and save the scene as my_wt_ceiling.max.